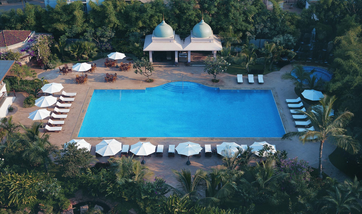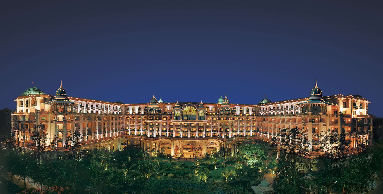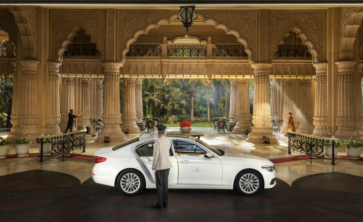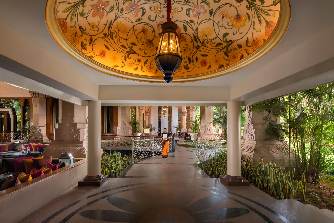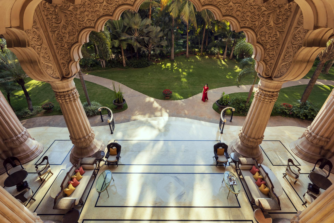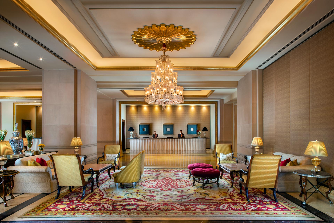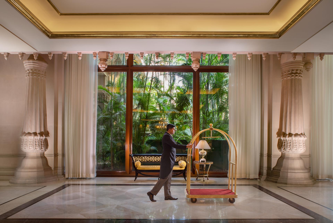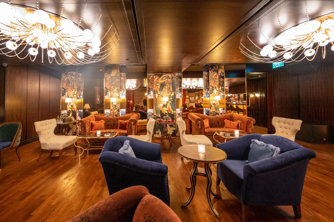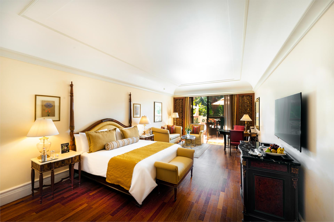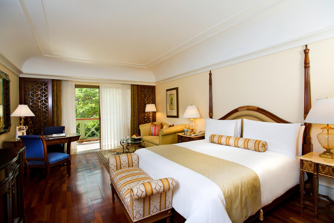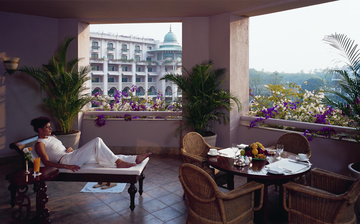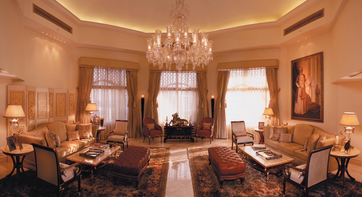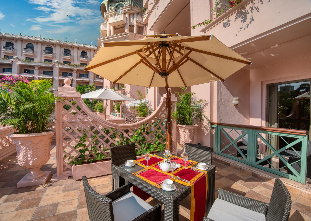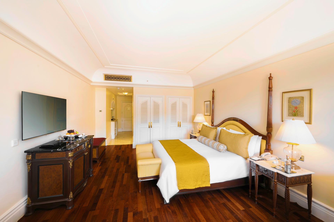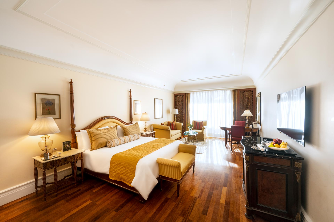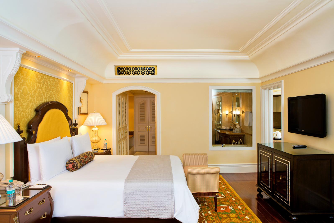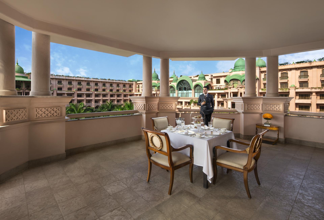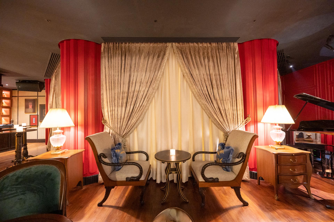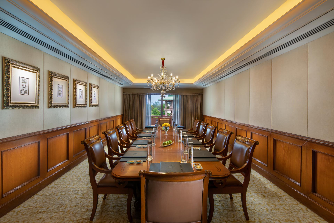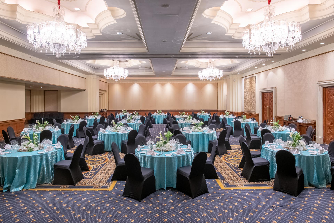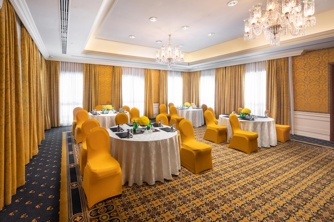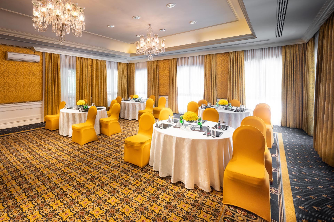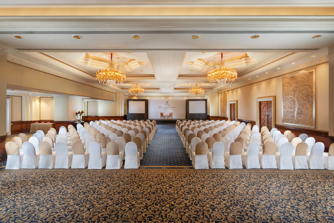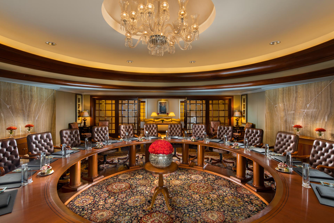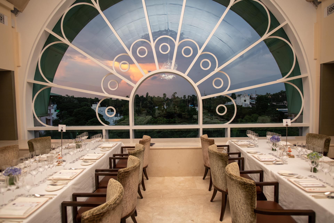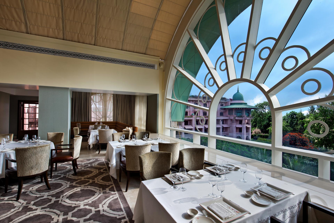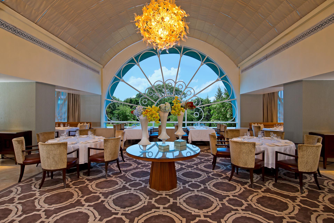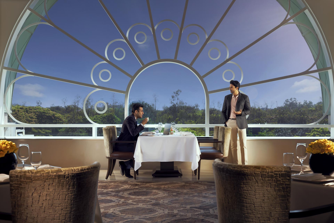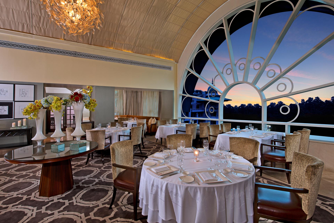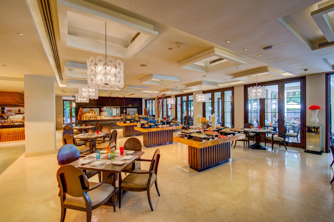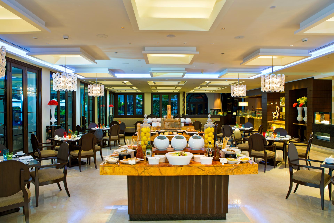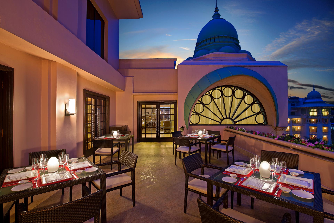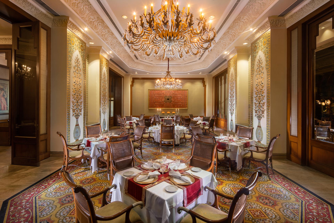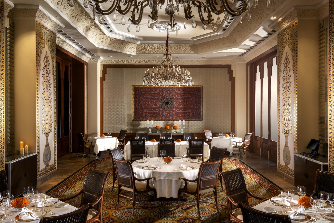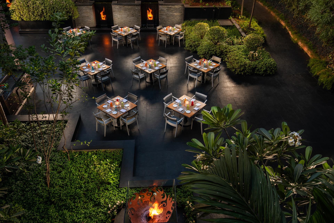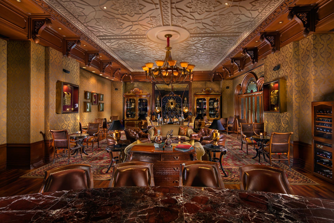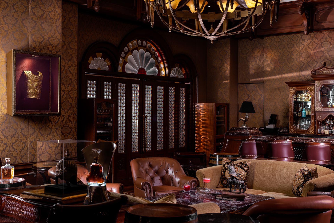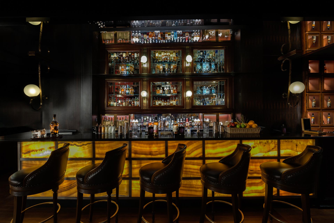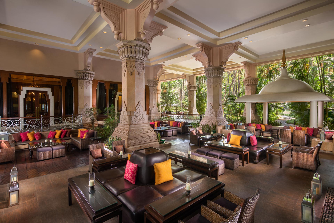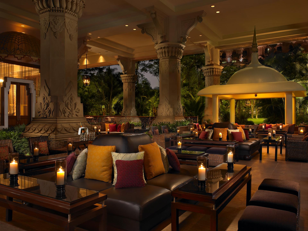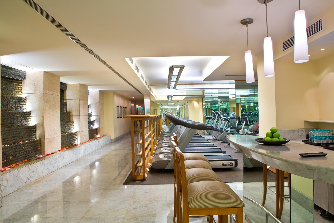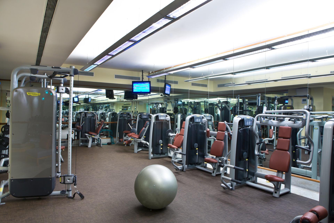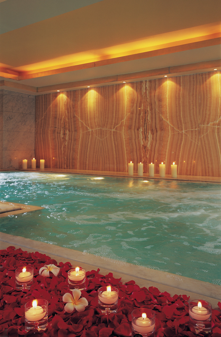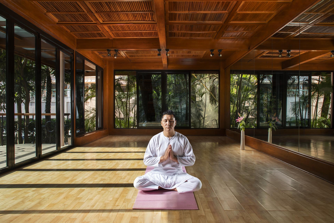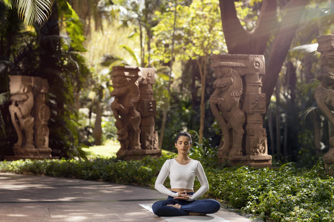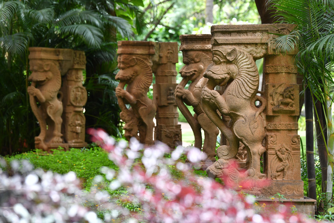The Leela Palace Bengaluru
Bengaluru
23 Old Airport Road
560008
India
At a glance

Opened
2001
Remodeled
2023
Guest Rooms
357
Rate
High ₹22000
Low ₹18000
Smoking Rooms
Yes
Pets Allowed
No
Self Parking
₹0
Valet Parking
Free
Check-In Time
02:00 pm
Check-Out Time
12:00 pm
Seasonal Rates:
High
Low
Shoulder
Jan
Feb
Mar
Apr
May
Jun
Jul
Aug
Sep
Oct
Nov
Dec
Number of Meeting Rooms
15
Ideal Group Size
120
Max Group Size
250
Fees/Taxes
Resort Fee
₹0
Room Tax
18%
Sales Tax
₹0
Nearby Transportation & Convention Centers
Kampegowda International Airport, Bengaluru
28 miles (44km) 60 minutes
Indiranagar Metro Station
1 miles (1km) 10 minutes
View Map
Amenities
Business:
24x7 concierge
Currency Exchange
Doctor On Call
Evening Turn Down
Parking
Eco Friendly
Recreation:
SPA
Wet Spa (Steam, Jacuzzi)
Fitness Center
Outdoor Pool
Jogging Track/Trail
Meditation room
Golf (adjecent to hotel)
Nearby:
Manipal Hospital
MG Road Shopping
Commercial street for local shopping
Lal Bagh Botanical Garden
Iskon Temple
Bangalore Palace
Bannergatta National Park
Karnataka Golf Association
UB City
Bangalore Internaitonal Exhibition Centre
Yelahanka Airforce Base
Museum of Art & Photography
Dining, Food & Beverage
Onsite Dining:
Capacity
Citrus
260
Multi Cuisine
Jamavar
130
Indian
Le Cirque Signature
90
Franco Italian
The Library Bar
106
Cocktails & Canapes
Zen
160
Pan Asian
ZLB23, A Kyoto Speakeasy Bar
50
Prohibition cocktails & Fabled Food
F&B Averages:
Breakfast
Buffet INR 2200 plus taxes.
Cont. INR 2200 plus taxes.
Lunch
Buffet INR 3500 plus taxes.
Plated INR 3500 plus taxes.
Dinner
Buffet ₹4500
Plated ₹40
Coffee Break
INR 1200 plus taxes
2-Hour Open Bar
N/A
Meeting Space
Largest Meeting Room:
4,400 ft²
Indoor Meeting Space:
17,000 ft²
Indoor/Outdoor Meeting Space:
20,000 ft²
Capacity Chart











The Grand Ballroom
4,400
100*44
15
240
600
250
800
80
80
80
N/A
Sitara
756
28*27
10
24
40
40
40
28
20
28
N/A
Turret Room
768
24*32
10
36
70
60
75
22
N/A
N/A
N/A
The Royal Ballroom
2,700
60*45
13
90
175
120
135
40
35
40
N/A
Kamal
784
28*8
10
24
40
40
40
28
20
28
N/A
The Maharaja Ballroom
11,000
132*26
14
N/A
200
N/A
500
120
45
45
120
Nidhi
644
28*23
10
21
30
30
30
18
15
18
N/A
Diya
891
33*27
9
30
60
40
60
33
26
33
N/A
Diya Terrace
1,558
40*38
N/A
N/A
N/A
40
80
N/A
N/A
N/A
N/A
Surya
392
28*14
8
9
18
16
10
18
15
18
N/A
Surya Terrace
1,652
41*38
N/A
N/A
N/A
60
80
N/A
N/A
N/A
N/A
Yatra
460
20*23
10
15
20
20
10
16
13
16
N/A
Maya
280
20*14
8
9
9
12
10
9
9
9
N/A
Royal Club Boardroom
700
28*75
14
N/A
N/A
N/A
N/A
N/A
N/A
16
N/A
Dhwani
377
29*13
8
N/A
N/A
N/A
N/A
12
N/A
N/A
N/A
Roshini
406
29*14
8
N/A
N/A
N/A
N/A
12
N/A
N/A
N/A
Nithya
840
30*28
8
20
70
35
35
20
18
20
N/A
Capacities
The Grand Ballroom
Total Sq Ft: 4,400
Ceiling Ht Ft: 15
Classroom: 240
Theater: 600
Banquet 10: 250
Reception: 800
Conference: 80
U-Shape: 80
Room Description: 100*44
H-Square: 80
Sitara
Total Sq Ft: 756
Ceiling Ht Ft: 10
Classroom: 24
Theater: 40
Banquet 10: 40
Reception: 40
Conference: 28
U-Shape: 20
Room Description: 28*27
H-Square: 28
Turret Room
Total Sq Ft: 768
Ceiling Ht Ft: 10
Classroom: 36
Theater: 70
Banquet 10: 60
Reception: 75
Conference: 22
Room Description: 24*32
The Royal Ballroom
Total Sq Ft: 2,700
Ceiling Ht Ft: 13
Classroom: 90
Theater: 175
Banquet 10: 120
Reception: 135
Conference: 40
U-Shape: 35
Room Description: 60*45
H-Square: 40
Kamal
Total Sq Ft: 784
Ceiling Ht Ft: 10
Classroom: 24
Theater: 40
Banquet 10: 40
Reception: 40
Conference: 28
U-Shape: 20
Room Description: 28*8
H-Square: 28
The Maharaja Ballroom
Total Sq Ft: 11,000
Ceiling Ht Ft: 14
Theater: 200
Reception: 500
Conference: 120
U-Shape: 45
Room Description: 132*26
H-Square: 45
10x10s: 120
Nidhi
Total Sq Ft: 644
Ceiling Ht Ft: 10
Classroom: 21
Theater: 30
Banquet 10: 30
Reception: 30
Conference: 18
U-Shape: 15
Room Description: 28*23
H-Square: 18
Diya
Total Sq Ft: 891
Ceiling Ht Ft: 9
Classroom: 30
Theater: 60
Banquet 10: 40
Reception: 60
Conference: 33
U-Shape: 26
Room Description: 33*27
H-Square: 33
Diya Terrace
Total Sq Ft: 1,558
Banquet 10: 40
Reception: 80
Room Description: 40*38
Surya
Total Sq Ft: 392
Ceiling Ht Ft: 8
Classroom: 9
Theater: 18
Banquet 10: 16
Reception: 10
Conference: 18
U-Shape: 15
Room Description: 28*14
H-Square: 18
Surya Terrace
Total Sq Ft: 1,652
Banquet 10: 60
Reception: 80
Room Description: 41*38
Yatra
Total Sq Ft: 460
Ceiling Ht Ft: 10
Classroom: 15
Theater: 20
Banquet 10: 20
Reception: 10
Conference: 16
U-Shape: 13
Room Description: 20*23
H-Square: 16
Maya
Total Sq Ft: 280
Ceiling Ht Ft: 8
Classroom: 9
Theater: 9
Banquet 10: 12
Reception: 10
Conference: 9
U-Shape: 9
Room Description: 20*14
H-Square: 9
Royal Club Boardroom
Total Sq Ft: 700
Ceiling Ht Ft: 14
Room Description: 28*75
H-Square: 16
Dhwani
Total Sq Ft: 377
Ceiling Ht Ft: 8
Conference: 12
Room Description: 29*13
Roshini
Total Sq Ft: 406
Ceiling Ht Ft: 8
Conference: 12
Room Description: 29*14
Nithya
Total Sq Ft: 840
Ceiling Ht Ft: 8
Classroom: 20
Theater: 70
Banquet 10: 35
Reception: 35
Conference: 20
U-Shape: 18
Room Description: 30*28
H-Square: 20
