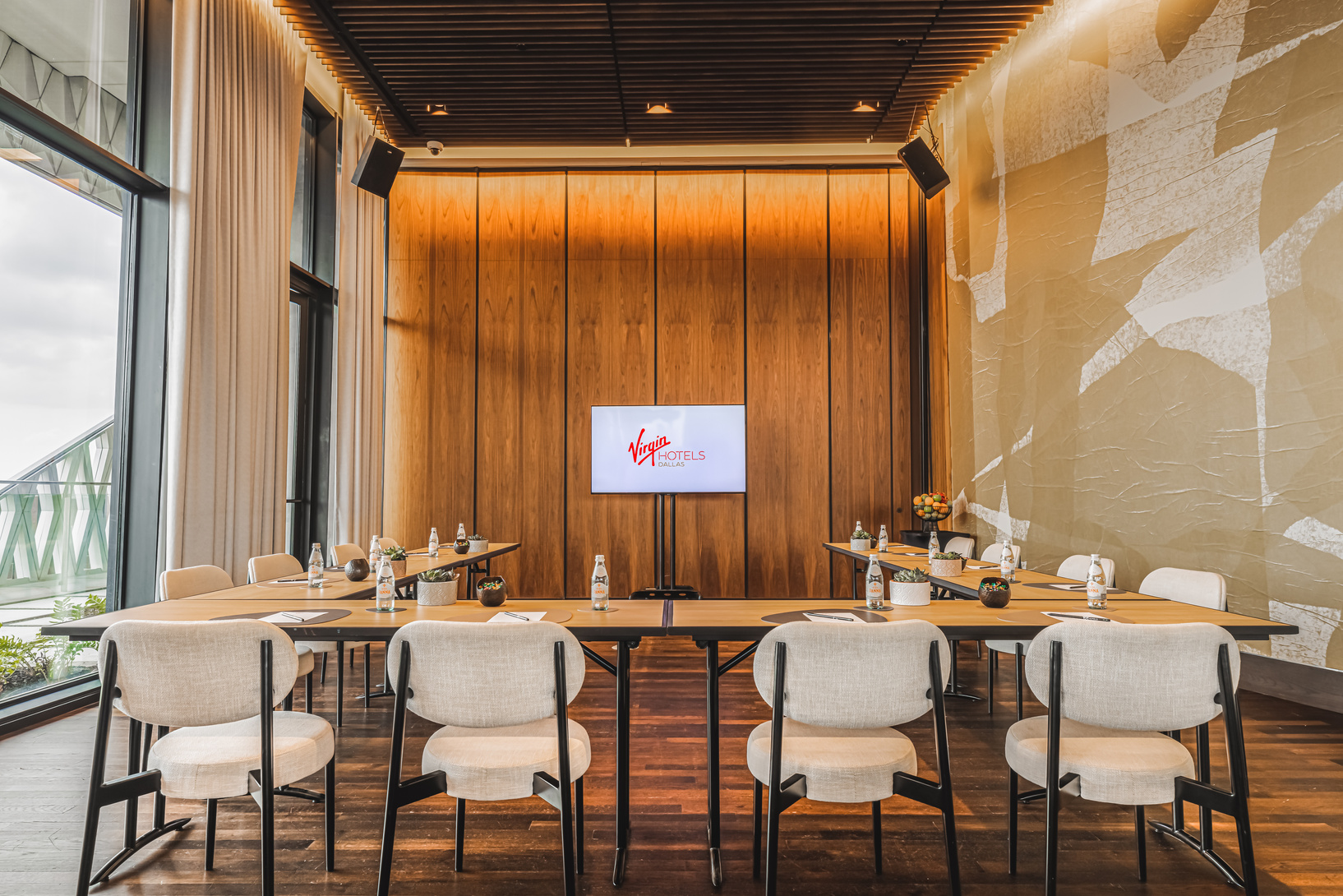Virgin Hotels Dallas












Capacities

2025 PACKAGES AVAILABLE FOR GROUP MEETINGS | JULY 1 - DECEMBER 31, 2025
Virgin Hotels Dallas offers over 15,000 square feet of versatile indoor and outdoor spaces and inspirational
teams to create your perfect meeting of the minds. Book a group meeting & pick from our list of enhancements:
$10,000 - $15,000 - pick 1 enhancement | $15,001 - $25,000 - pick 2 enhancements | $25,001 - $35,000 - pick 3 enhancements | $35,001 and up - pick 4 enhancements
FOR PROGRAMS EXECUTED BETWEEN JANUARY 1, 2025 AND DECEMBER 31, 2025. MUST BOOK BY DECEMBER 31, 2025
Offer is valid for groups of 25 rooms or more per night (Minimum of 2 nights) and for new business only. Not combinable with another Virgin Hotels promotion. *Two-night stays from Sunday to Thursday; blackout dates may apply.





















